The Reveal - Apartment Living in New Orleans, LA
About
Office Hours
Monday through Friday: 8:00 AM to 5:00 PM. Saturday and Sunday: Closed.
Experience affordable and welcoming city living at The Reveal apartments in New Orleans, Louisiana! Our community is conveniently situated near Highway 90 and Interstate 10 and offers easy access. Everything you need from dining and unique shops to entertainment and scenic outdoor spots is close by. Explore our pet-friendly community and see what makes it so special!
Choose from The Reveal’s roomy and affordable one, two, three, or four-bedroom apartments for rent in beautiful New Orleans, LA. Each home is designed with your comfort in mind, featuring central air and heating, ceiling fans, and a mix of carpeted and vinyl flooring. Enjoy cooking in your all-electric kitchen, complete with a refrigerator, freezer, oven with range, and dishwasher. Household tasks are simple with convenient linen closets and an in-home washer and dryer.
At The Reveal, you’ll discover a pet-friendly community filled with affordable and well-crafted amenities. Our professional on-site maintenance and management team ensures peace of mind every day. Residents can enjoy the ideal balance of work and play with access to our business center, clubhouse, and modern fitness facility. Schedule a tour today and experience the charm of The Reveal apartments in New Orleans, LA for yourself!
Floor Plans
1 Bedroom Floor Plan
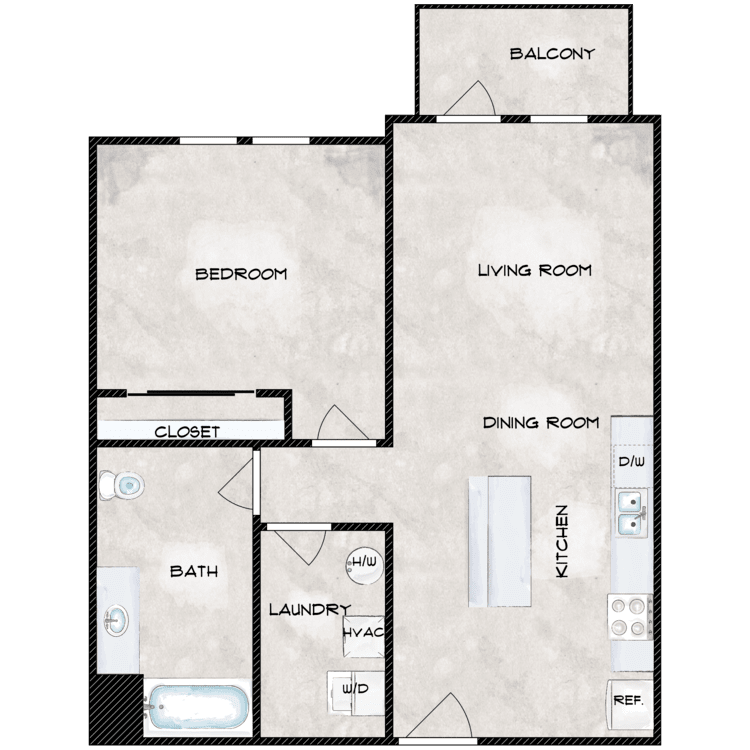
1 Bed 1 Bath
Details
- Beds: 1 Bedroom
- Baths: 1
- Square Feet: 700
- Rent: Call for details.
- Deposit: Call for details.
Floor Plan Amenities
- All-electric Kitchen
- Balcony or Patio
- Cable Ready
- Carpeted Floors
- Ceiling Fans
- Central Air and Heating
- Dishwasher
- Linen Closets
- Oven with Range
- Refrigerator and Freezer
- Tub and Shower
- Vinyl Flooring
- Washer and Dryer in Home
* In Select Apartment Homes
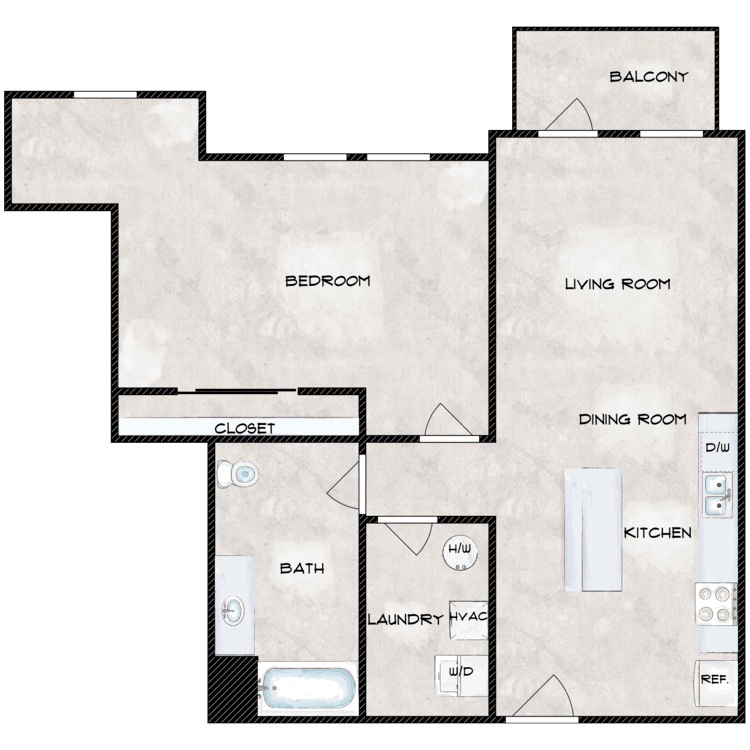
1 Bed 1 Bath Large
Details
- Beds: 1 Bedroom
- Baths: 1
- Square Feet: 780
- Rent: Call for details.
- Deposit: Call for details.
Floor Plan Amenities
- All-electric Kitchen
- Balcony or Patio
- Cable Ready
- Carpeted Floors
- Ceiling Fans
- Central Air and Heating
- Dishwasher
- Linen Closets
- Oven with Range
- Refrigerator and Freezer
- Tub and Shower
- Vinyl Flooring
- Washer and Dryer in Home
* In Select Apartment Homes
2 Bedroom Floor Plan
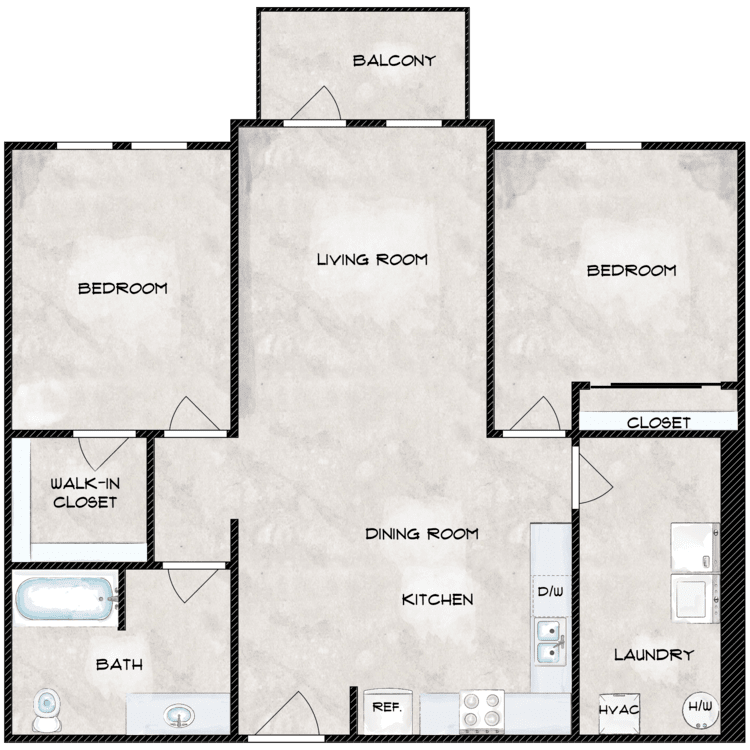
2 Bed 1 Bath
Details
- Beds: 2 Bedrooms
- Baths: 1
- Square Feet: 900
- Rent: Call for details.
- Deposit: Call for details.
Floor Plan Amenities
- All-electric Kitchen
- Balcony or Patio
- Cable Ready
- Carpeted Floors
- Ceiling Fans
- Central Air and Heating
- Dishwasher
- Linen Closets
- Oven with Range
- Refrigerator and Freezer
- Tub and Shower
- Vinyl Flooring
- Washer and Dryer in Home
* In Select Apartment Homes
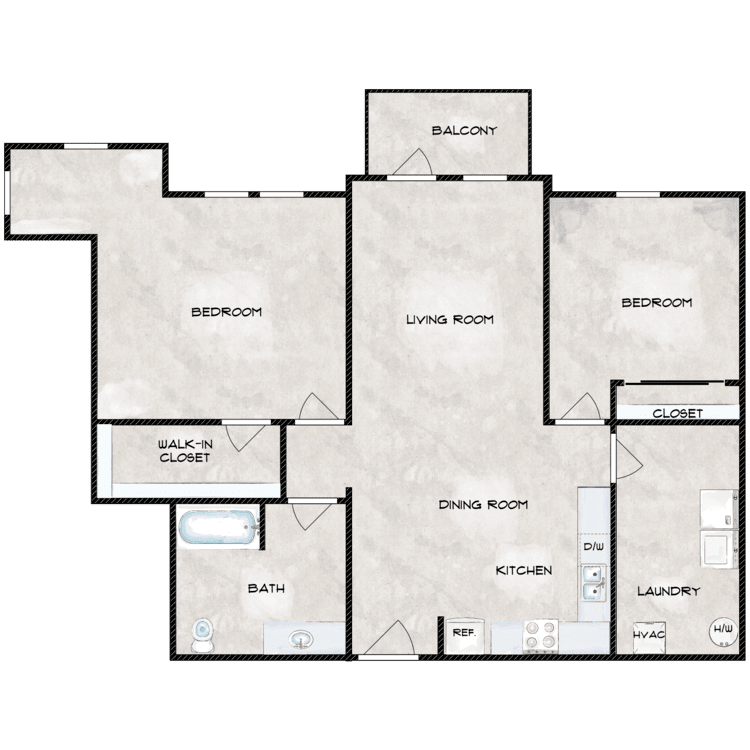
2 Bed 1 Bath Large
Details
- Beds: 2 Bedrooms
- Baths: 1
- Square Feet: 1022
- Rent: Call for details.
- Deposit: Call for details.
Floor Plan Amenities
- All-electric Kitchen
- Balcony or Patio
- Cable Ready
- Carpeted Floors
- Ceiling Fans
- Central Air and Heating
- Dishwasher
- Linen Closets
- Oven with Range
- Refrigerator and Freezer
- Tub and Shower
- Vinyl Flooring
- Washer and Dryer in Home
* In Select Apartment Homes
3 Bedroom Floor Plan
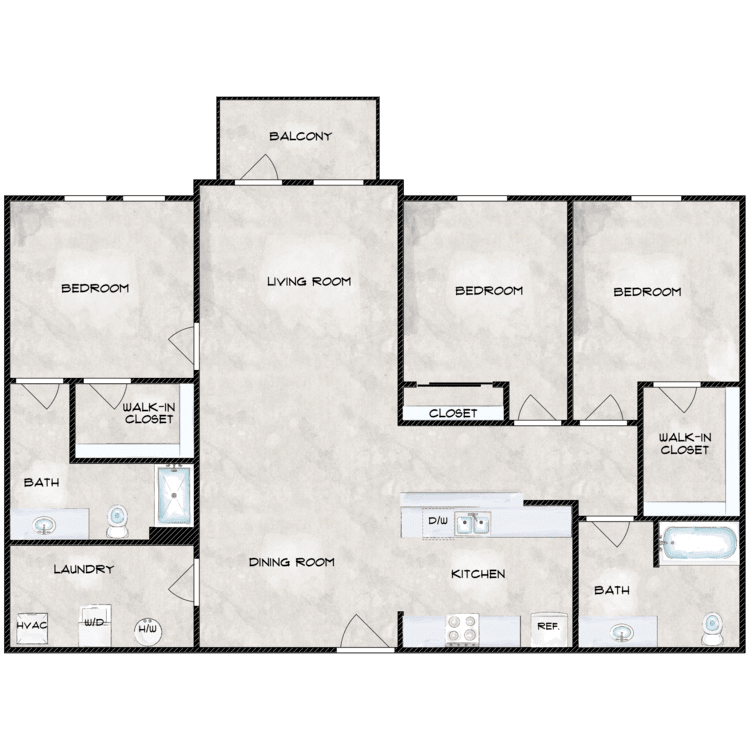
3 Bed 2 Bath
Details
- Beds: 3 Bedrooms
- Baths: 2
- Square Feet: 1200
- Rent: Call for details.
- Deposit: Call for details.
Floor Plan Amenities
- All-electric Kitchen
- Balcony or Patio
- Cable Ready
- Carpeted Floors
- Ceiling Fans
- Central Air and Heating
- Dishwasher
- Linen Closets
- Oven with Range
- Refrigerator and Freezer
- Tub and Shower
- Vinyl Flooring
- Washer and Dryer in Home
* In Select Apartment Homes
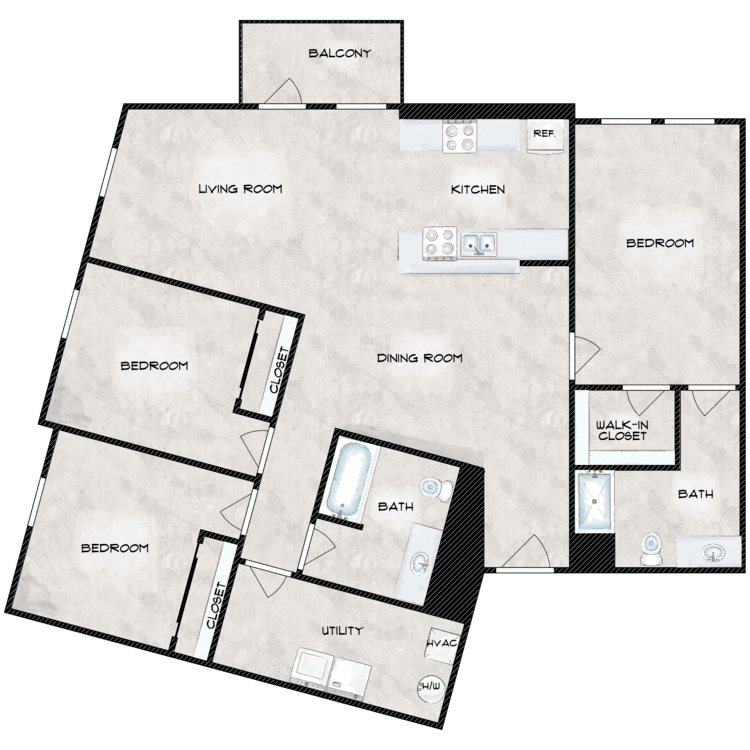
3 Bed 2 Bath Large
Details
- Beds: 3 Bedrooms
- Baths: 2
- Square Feet: 1290
- Rent: Call for details.
- Deposit: Call for details.
Floor Plan Amenities
- All-electric Kitchen
- Balcony or Patio
- Cable Ready
- Carpeted Floors
- Ceiling Fans
- Central Air and Heating
- Dishwasher
- Linen Closets
- Oven with Range
- Refrigerator and Freezer
- Tub and Shower
- Vinyl Flooring
- Washer and Dryer in Home
* In Select Apartment Homes
4 Bedroom Floor Plan
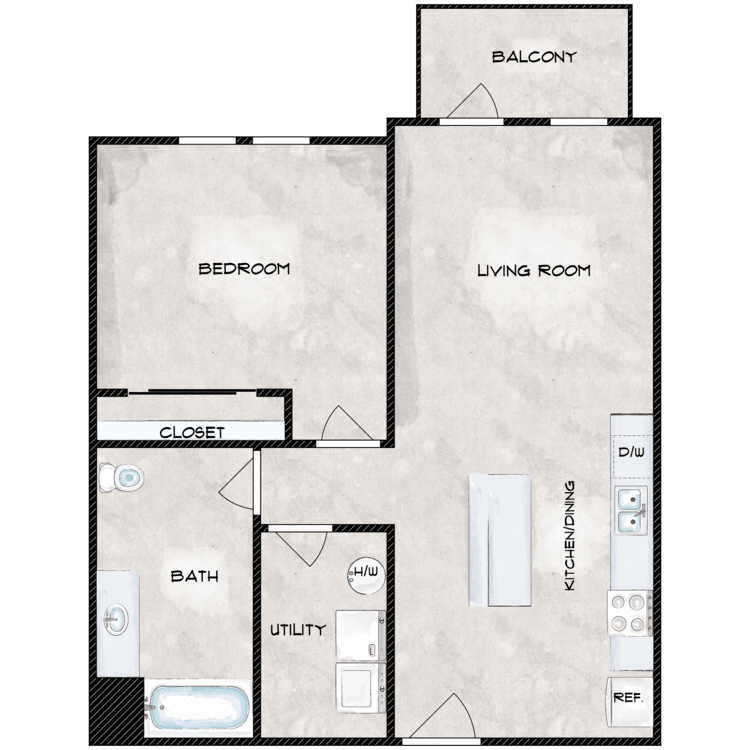
4 Bed 2 Bath
Details
- Beds: 4 Bedrooms
- Baths: 2
- Square Feet: 1500
- Rent: Call for details.
- Deposit: Call for details.
Floor Plan Amenities
- All-electric Kitchen
- Balcony or Patio
- Cable Ready
- Carpeted Floors
- Ceiling Fans
- Central Air and Heating
- Dishwasher
- Linen Closets
- Oven with Range
- Refrigerator and Freezer
- Tub and Shower
- Vinyl Flooring
- Washer and Dryer in Home
* In Select Apartment Homes
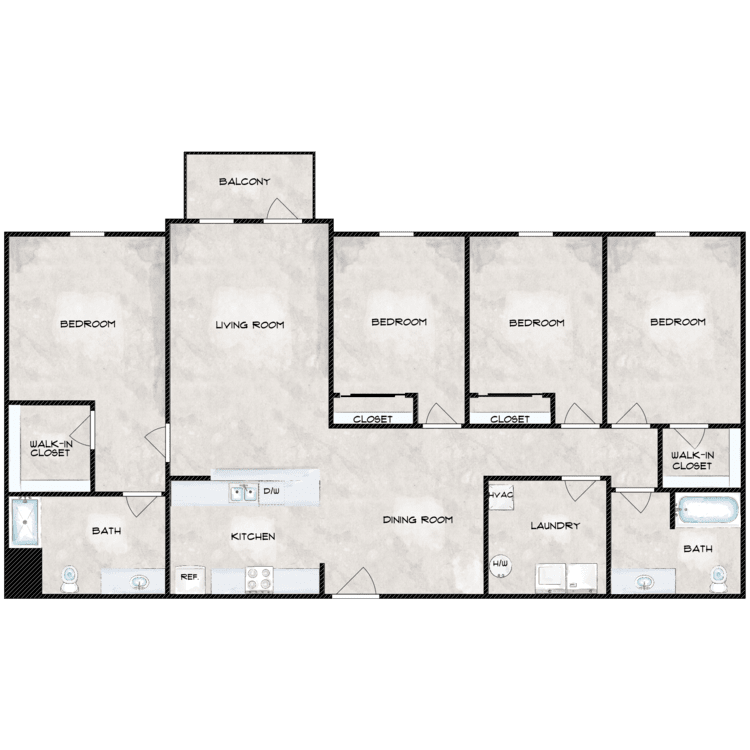
4 Bed 2 Bath Large
Details
- Beds: 4 Bedrooms
- Baths: 2
- Square Feet: 1525
- Rent: Call for details.
- Deposit: Call for details.
Floor Plan Amenities
- All-electric Kitchen
- Balcony or Patio
- Cable Ready
- Carpeted Floors
- Ceiling Fans
- Central Air and Heating
- Dishwasher
- Linen Closets
- Oven with Range
- Refrigerator and Freezer
- Tub and Shower
- Vinyl Flooring
- Washer and Dryer in Home
* In Select Apartment Homes
Community Map
If you need assistance finding a unit in a specific location please call us at 504-459-2694 TTY: 711.
Amenities
Explore what your community has to offer
Community Amenities
- 24-Hour Access
- Business Center
- Clubhouse
- Elevator
- Key Fob Entry
- On-site Maintenance
- On-site Management
- Play Area
- Splash Pad
- State-of-the-art Fitness Center
- Walking and Biking Trails
Apartment Features
- All-electric Kitchen
- Balcony or Patio
- Cable Ready
- Carpeted Floors
- Ceiling Fans
- Central Air and Heating
- Dishwasher
- Linen Closets
- Oven with Range
- Refrigerator and Freezer
- Tub and Shower
- Vinyl Flooring
- Washer and Dryer in Home
Pet Policy
Pets Welcome Upon Approval Limit of 2 pets per home. Maximum adult weight is 25 pounds. Pet deposit is $200 per pet. Non-refundable pet fee is $200 per pet.
Photos
Amenities
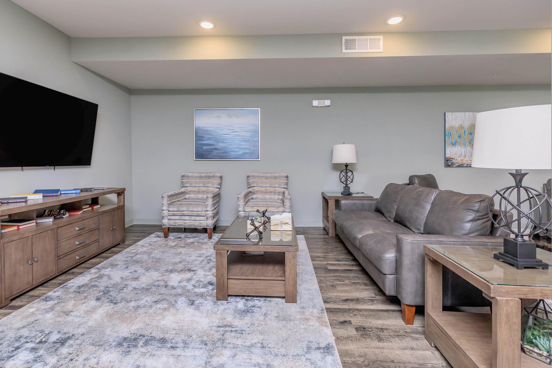
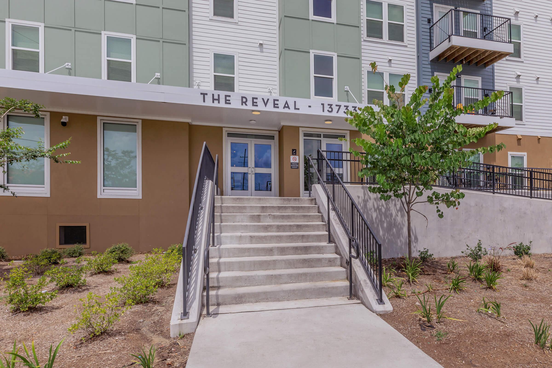
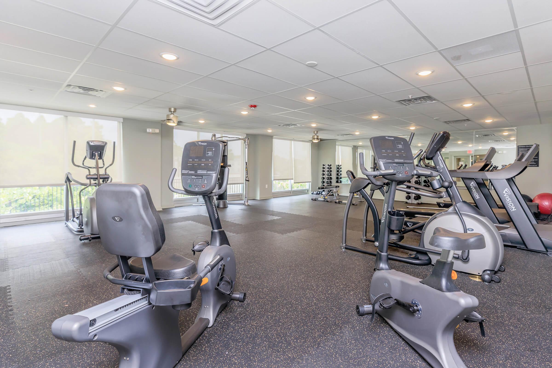
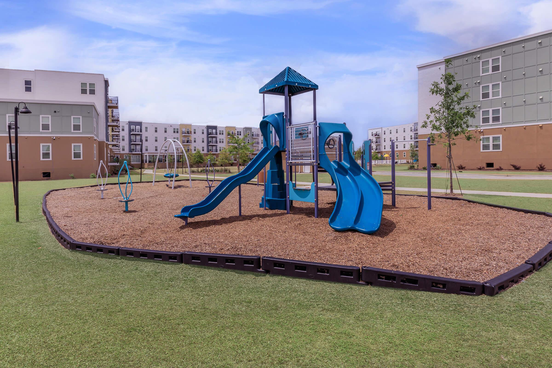
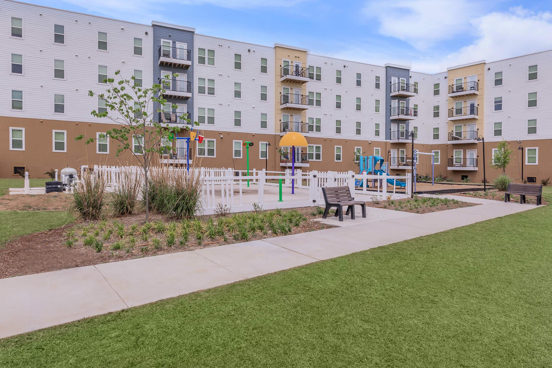
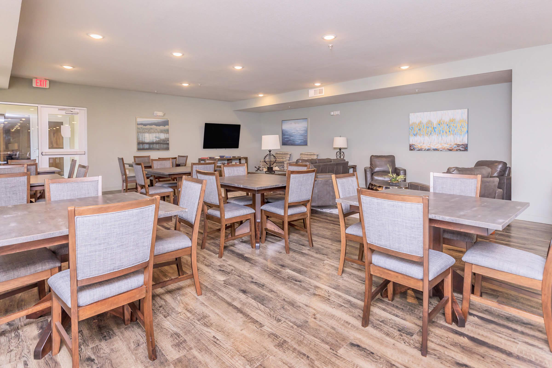
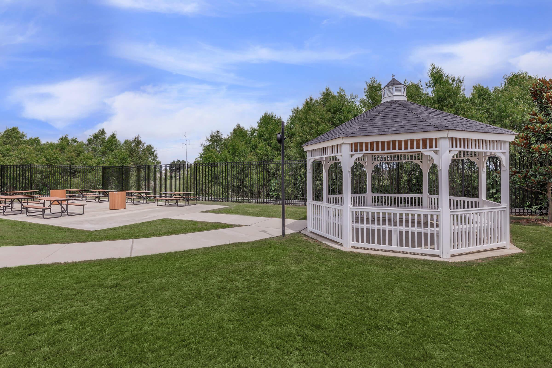
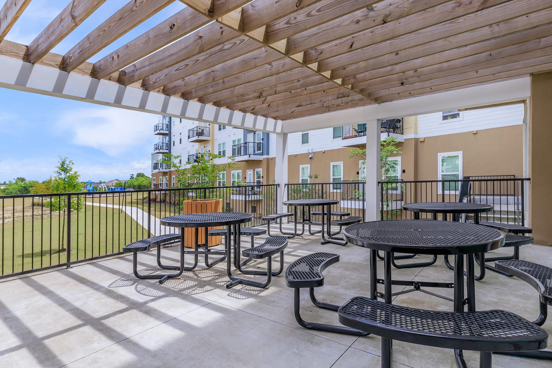
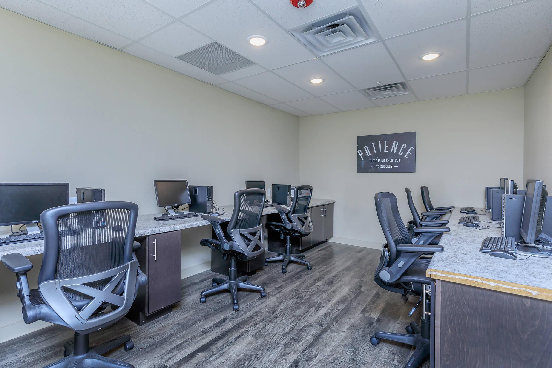
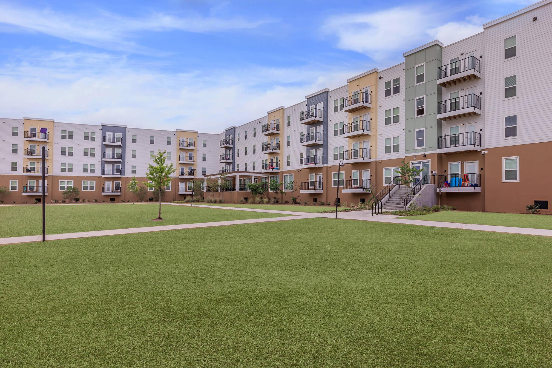
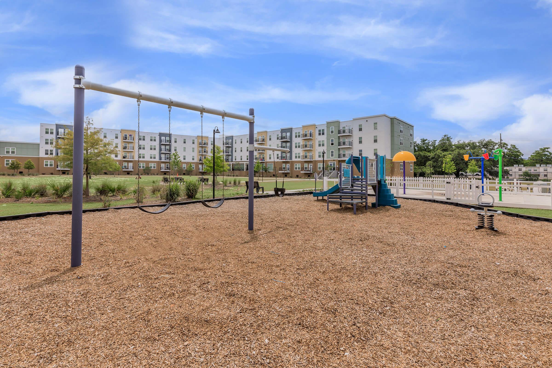
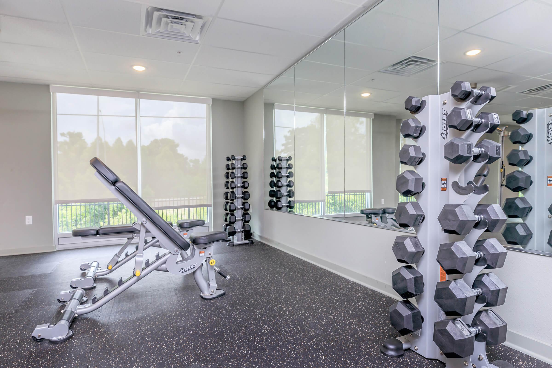
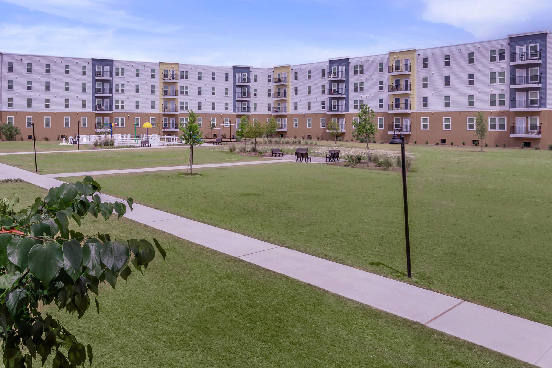
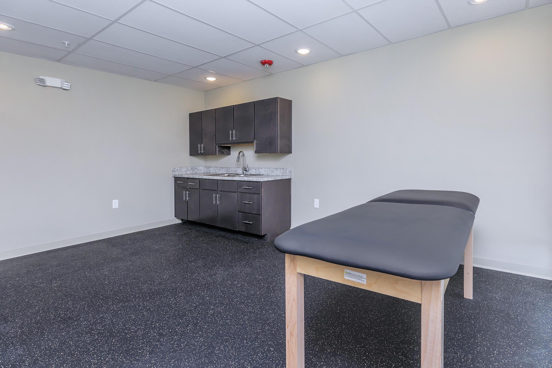
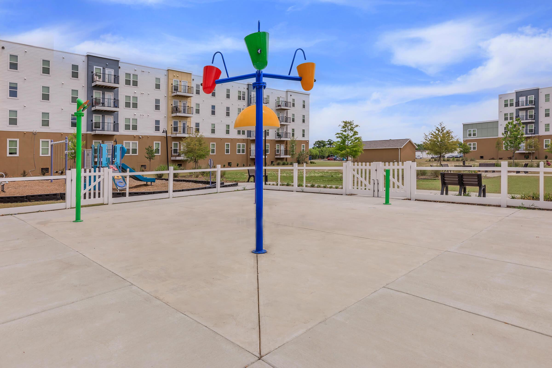
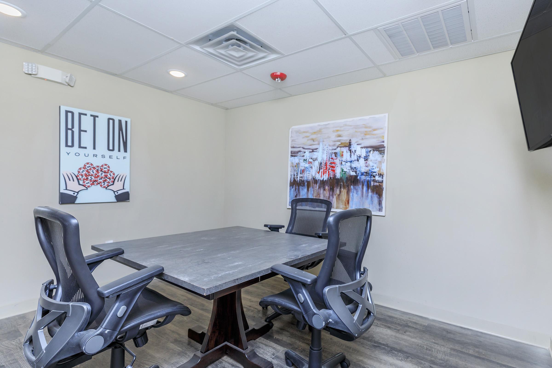
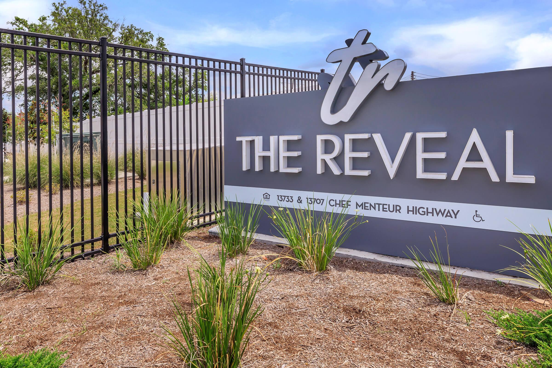
Interiors
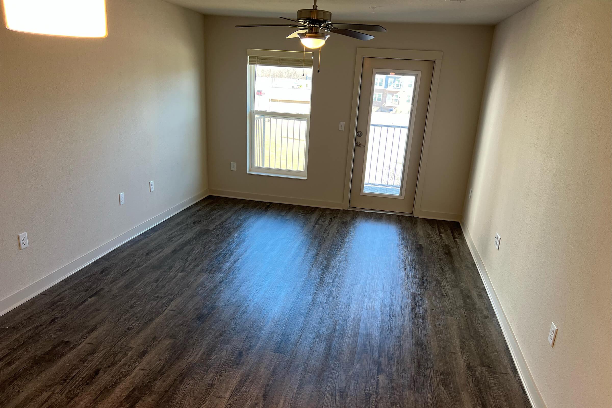
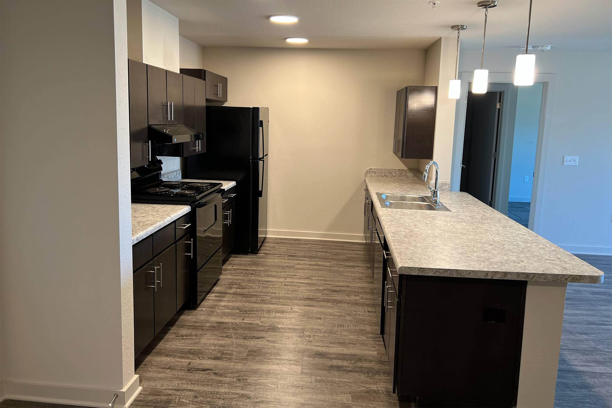
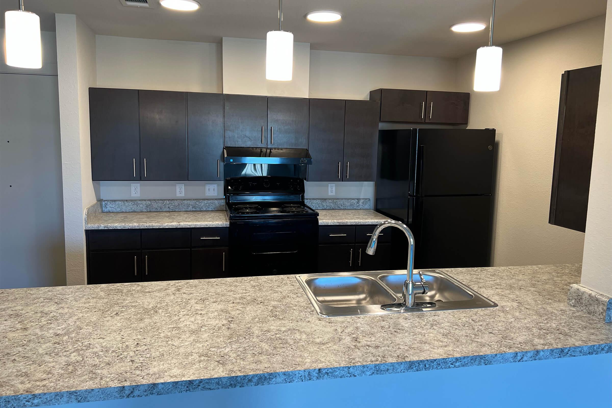
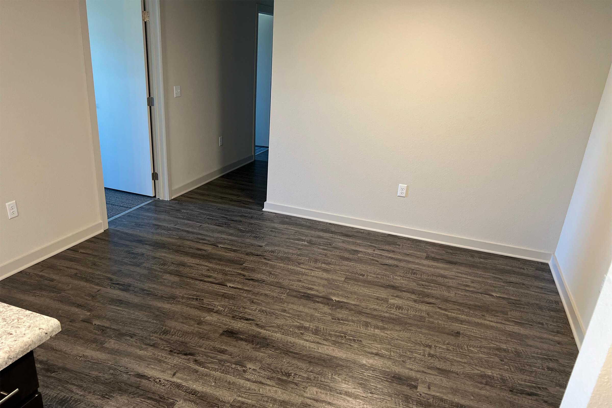
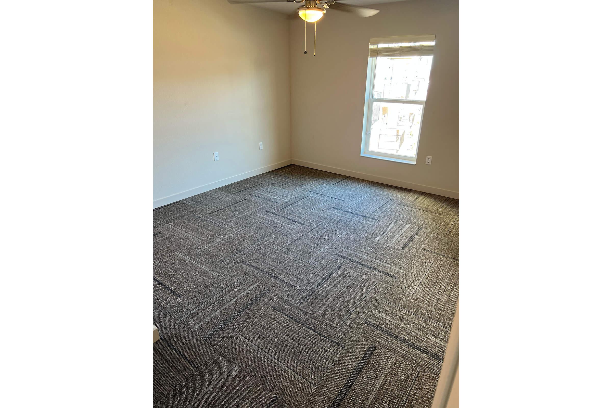
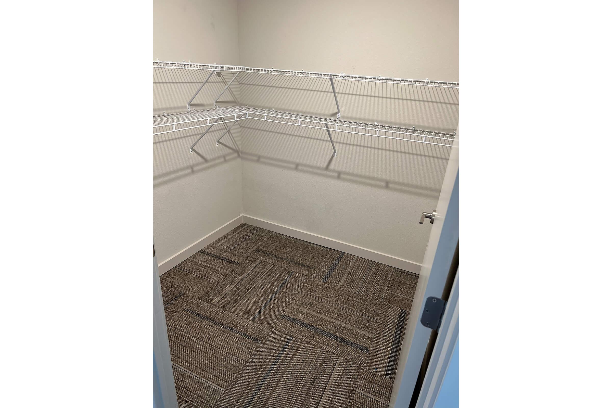
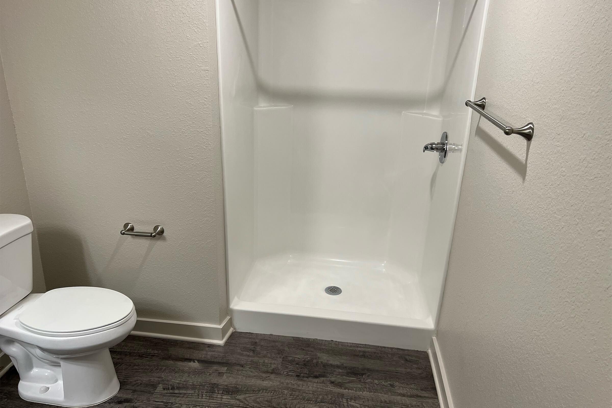
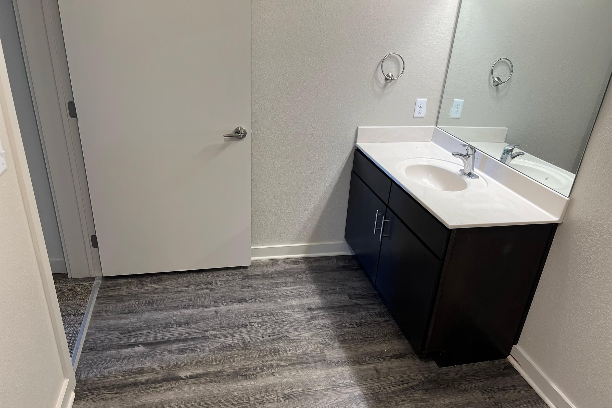
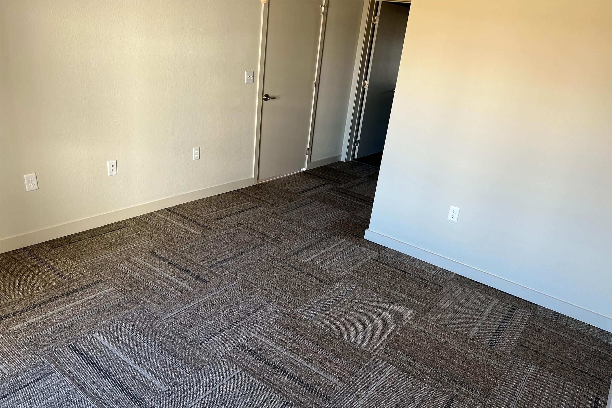
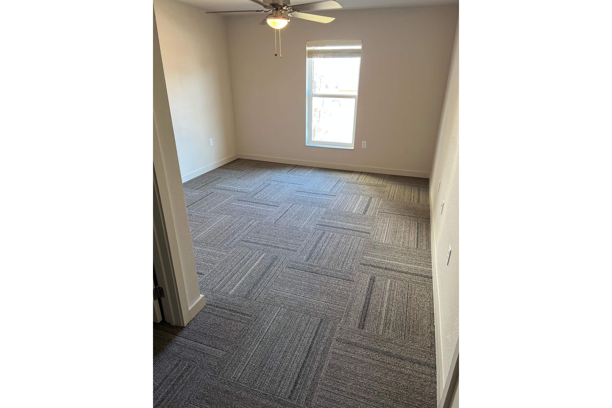
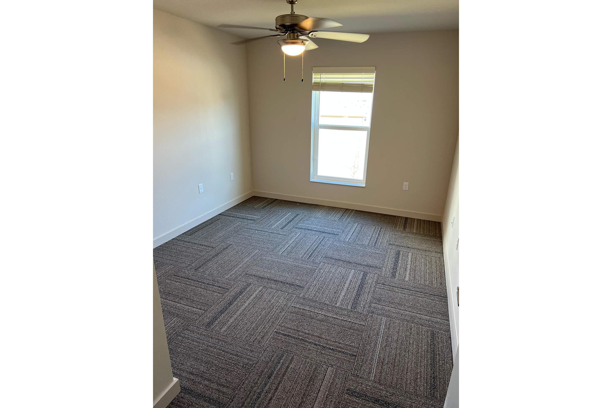
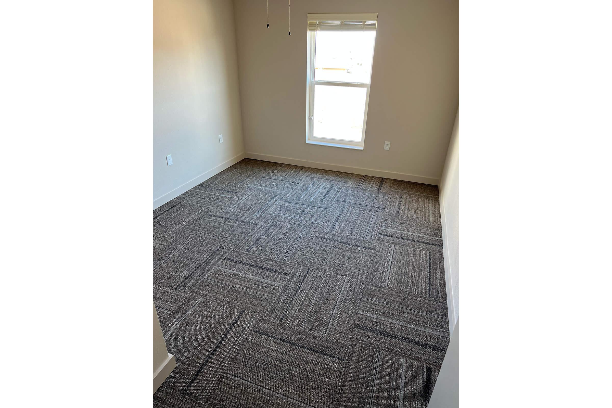
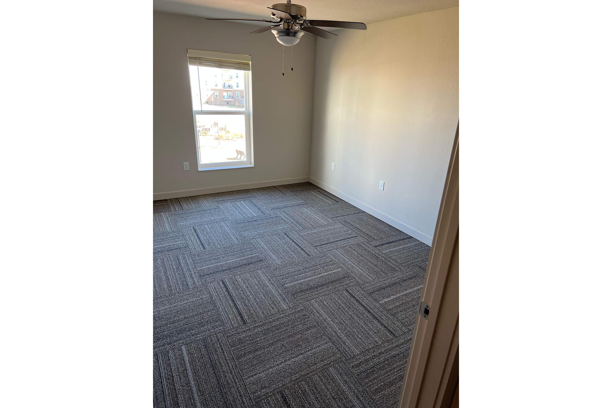
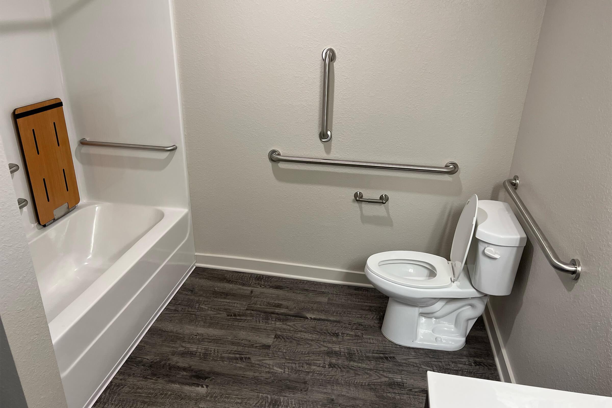
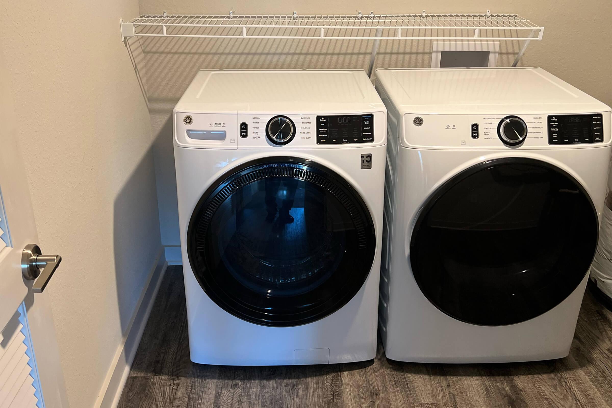
Neighborhood
Points of Interest
The Reveal
Located 13733 Chef Menteur Hwy New Orleans, LA 70129 The Points of Interest map widget below is navigated using the arrow keysBank
Bar/Lounge
Cafes, Restaurants & Bars
Casino
Coffee Shop
Elementary School
Fitness Center
Grocery Store
High School
Library
Mass Transit
Middle School
Museum
Outdoor Recreation
Park
Post Office
Preschool
Restaurant
Salons
Shopping
University
Yoga/Pilates
Contact Us
Come in
and say hi
13733 Chef Menteur Hwy
New Orleans,
LA
70129
Phone Number:
504-459-2694
TTY: 711
Office Hours
Monday through Friday: 8:00 AM to 5:00 PM. Saturday and Sunday: Closed.